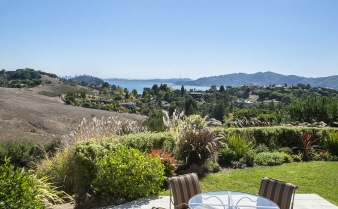
Can be shown now. Call Patricia at 415-987-3215.
- Sold
- Single-family
- Sold
4 Mariposa Ct. Tiburon, CA, 94920 United States Get directions
$4,525,000 $1,023/Sq. ft.- StyleContemporary
- AgeBuilt 1997
Overview
Can be shown now. Call Patricia at 415-987-3215. Fabulous South-facing San Francisco Bay and City view home offers four bedroom, five baths and is ideal for entertaining and family gatherings. The property features south facing San Francisco Bay views, with sweeping views of Ring Mountain Open Space, San Francisco, and Sausalito. Located in the award-winning Reed School district, the home offers a close-in commute to San Francisco, and was the subject of a 2010 feature article in Marin Magazine. Four bedrooms, all ensuite; plus an office, five bathrooms (4 full and 1 half bath.) This stunning home is approximately 4,423 sq. ft (per appraiser) and is sited on half an acre (per tax records).
Features
Interior Features
- Upper Level Large master suite with fireplace, generous sized walk-in closet, stunning South-facing Bay views and tiled deck off master bedroom Master Bath: Calacatta marble with mosaic marble floors, steam shower with waterfall and spray jet; soaking tub, and separate vanities with THG hardware Third and fourth bedrooms, both ensuite, one with south facing views. Plantation shutters in upper right bedroom. Linen closet in upper level hall. Central vacuum system for both upper and lower levels
Exterior Features
- Patio and flat grassy area with stunning views of San Francisco Bay, Belvedere, Sausalito, San Francisco City including Palace of Fine Arts, Transamerica Bldg. Sausalito and sweeping views of Ring Mountain Open Space. Steps lead down from patio to another flat area that was formerly a children’s play area. Oversized three car garage with built-in cabinets for your storage needs
Other Features
- Main Level Formal living room with Bay views, custom draperies, fireplace, and hardwood floors Formal dining room with Bay views, custom draperies and hardwood floors Great Room off kitchen with Bay views and tranquil views of Open Space, fireplace, hardwood floors, and large informal dining area Kitchen: Dramatic granite countertops and backsplash 6 burner Wolf range with Swedish Abbaka stainless hood and stainless backsplash. Center island with custom travertine prep sink. Walnut finish cabinetry and six stainless drawers. Side by side stainless refrigerator. Thermador oven and microwave. Miele dishwasher. Pull-out pantry cabinets. Dumb waiter from garage to kitchen for easy unloading. Custom designed built-in wet bar and island that can seat four, with glass fronted Walnut cabinetry, Absolute Black granite, and wine refrigerator Separate office or den with custom designer shades Guest bedroom on main level with ensuite full bath and designer shades
Taxes & Fees
- Condo Fees : Not Available
- Taxes: Not Available
- Monthly Rent: Not Available
- 4 Mariposa Ct., Tiburon, CA, 94920 United States $4,525,000
- 4+ beds 5 Baths 4,423 Sq. ft. 5
Find out what your home is worth
-
Patricia Navone
REALTOR; - Compass - Mill Valley, Downtown Office 250 E. Blithedale Avenue, Mill Valley, CA 94941
- Mobile (415) 987-3215
- Office (415) 435-2725
- Email [email protected]
- Areas Served Tiburon, Belvedere, Mill Valley, Corte Madera, Larkspur, Kentfield, Greenbrae, Ross, San Anselmo, Sausalito, Novato and areas of Sonoma County
- Specializations Real Estate Luxury Property Marin: Tiburon, Belvedere, Mill Valley, Corte Madera, Larkspur, Kentfield, Greenbrae, Ross. San Anselmo, San Rafael, Novato and areas of Sonoma County
